Aarhus School of Architecture
Competition - Architecture School - Aarhus - 2016
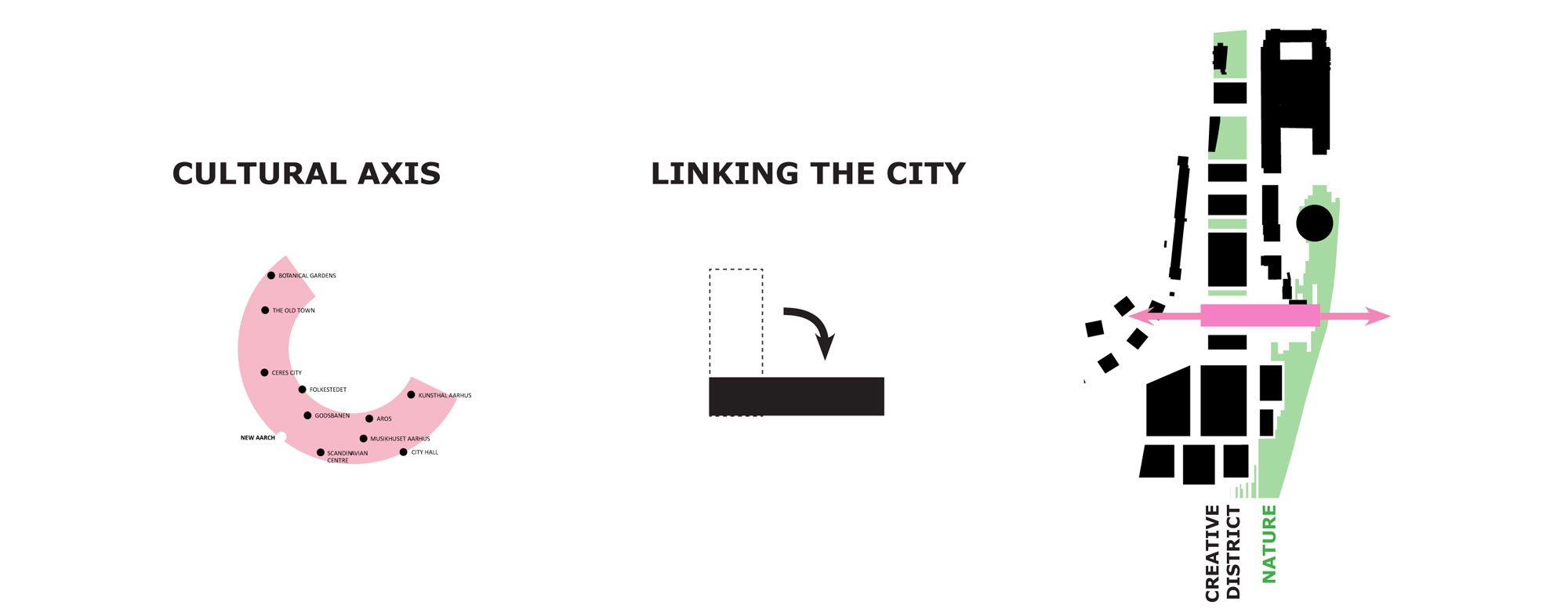
Cultural Axis
Aarhus has developed a strong vector of cultural infrastructure.The new plan offers a unique opportunity to complete this axis: is the New Architecture School the missing link?
Linking the City
Following the direction of the Axis, the new school will be positioned perpendicular to the plan, allowing for the program to be crossed by the flow of the City.
Bridge
The New School will be a wide-screen of architectural production: a structural bridge running over the full length of the site, connecting the existing Creative District with the green edge, the building offers an open window to the city outside, exposing the work of the students to surrounding community, and most importantly, exposing the whole body of the school to the environment surrounding.
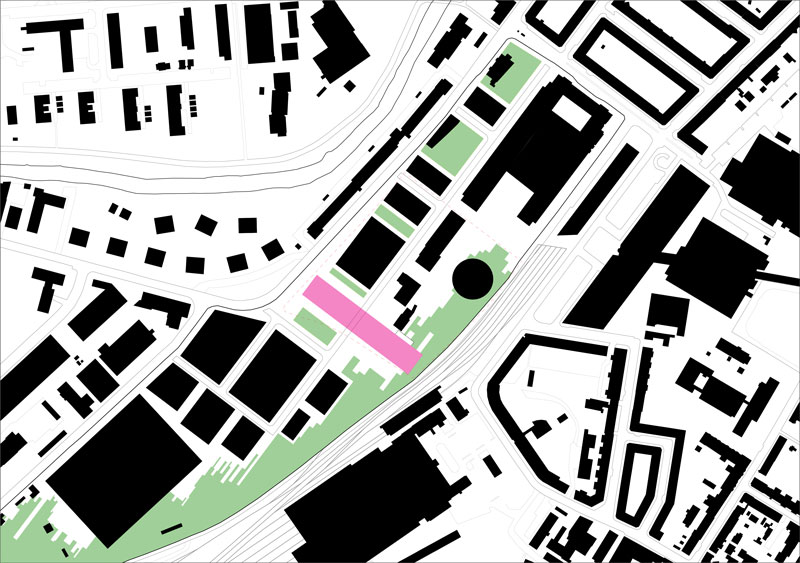
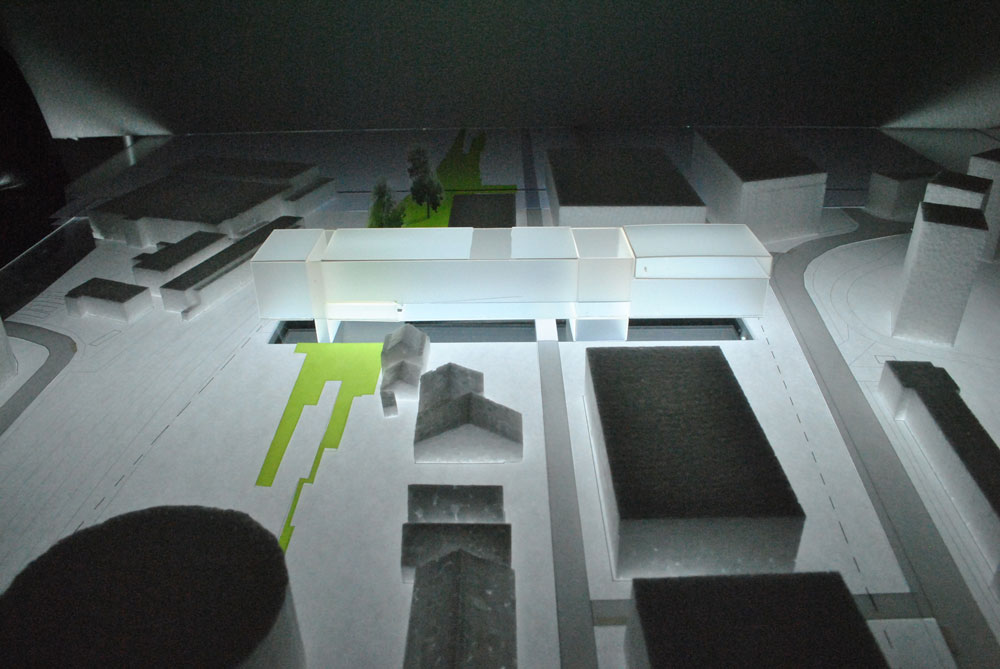
Assemblage
Since the main activity of the School will be architectural production, the Workshop is at the heart of everything: an open laboratory for experimenting with 1/1 construction, a space that can be reconfigured by the continuous work of the students.
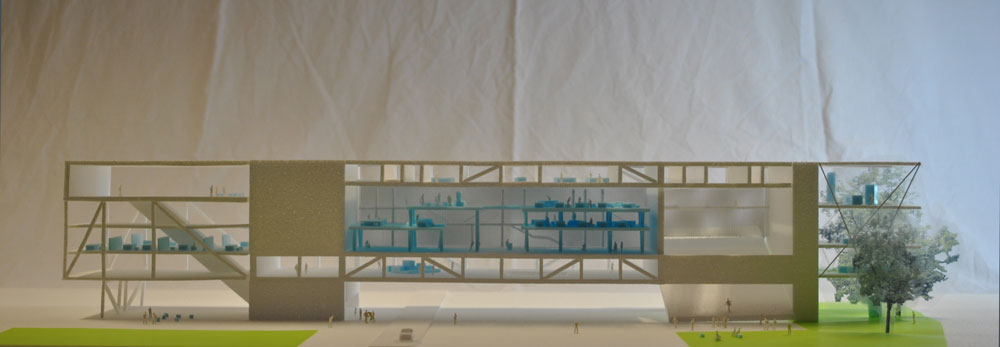
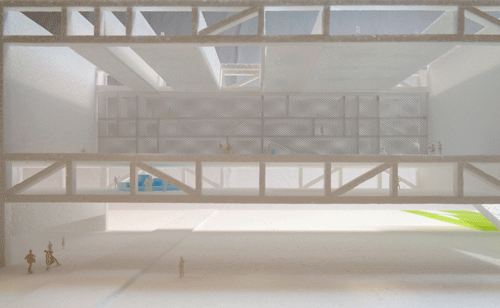
Team: João Fagulha, Raquel Oliveira, João Ruivo, Joana Lagos. Client: Aarhus School of Architecture and Danish Building & Property Agency.