Casa dos Almeidas
FORA + Atelier dos Remédios
Competition - Renovation - Foz Côa- 2016
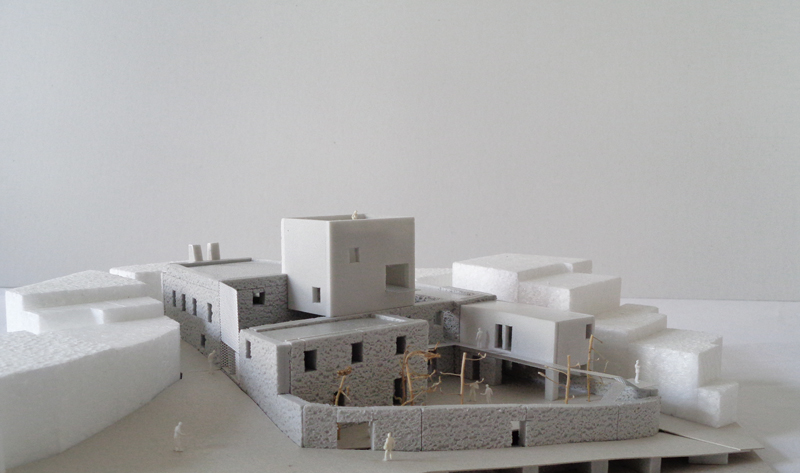
The design assumes the house's present condition of ruin and transforms it into a new place for the city: a public space with cultural and social facilities plus accommodation for travellers.
The ambition to include the house in the city's structure defines the main elements of the design strategy: 1) the definition of a succession of exterior patios inside the plot creates an urban route through the building; 2) a second layer of circulation – a more vertical one – is superimposed to the existing structure, connecting the rooms to the rest of the building, through an architectural promenade, accessible to all, that ends in the tower belvedere.
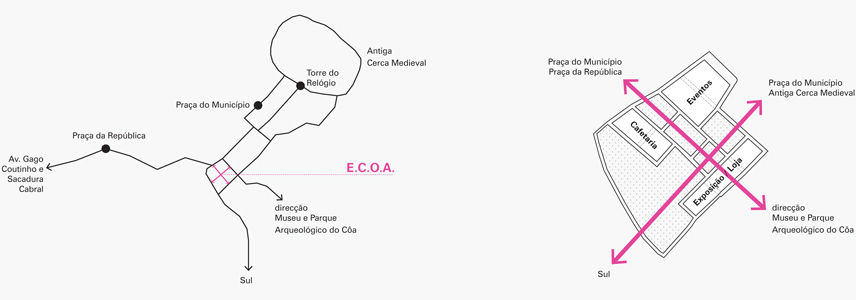
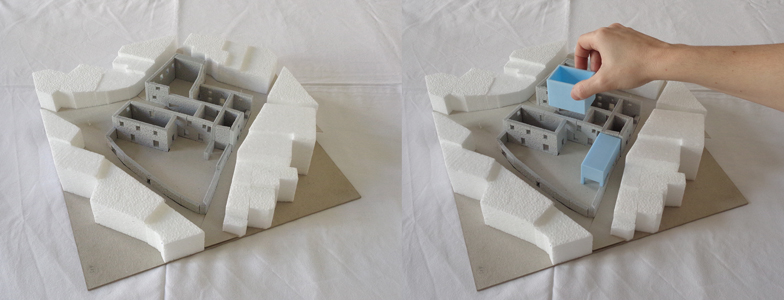
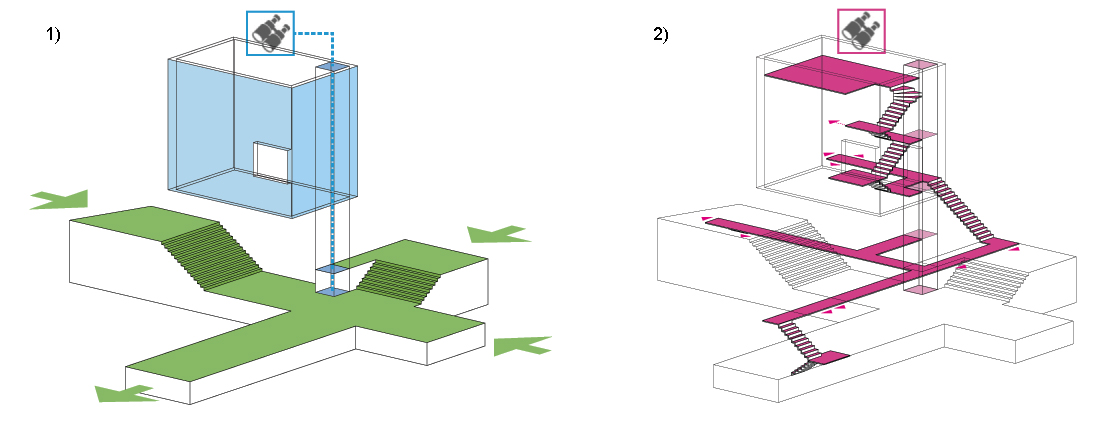
The ground floor is reserved for the more public program: exhibition rooms, cafeteria, auditorium and shop. The existing garden is mainly preserved as and outdoor empty space assuring its flexibility to stage different events and activities.
The need to extend the existing surface area to accommodate the rooms, results in the addition of two new volumes: to the south, a new wing of rooms completes the street façade on that side; at the centre of the plot, the tower, not only adds diversity to the typologies of accommodation, but it also materializes a new reference point in the city, offering Foz Côa a public terrace with an exceptional view over the city and the surrounding valleys.
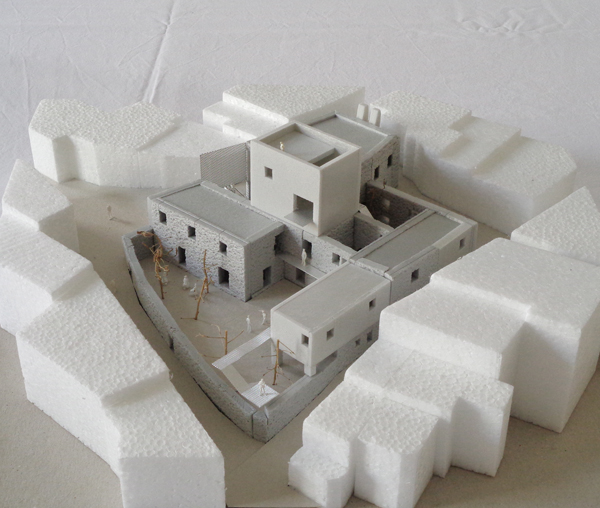
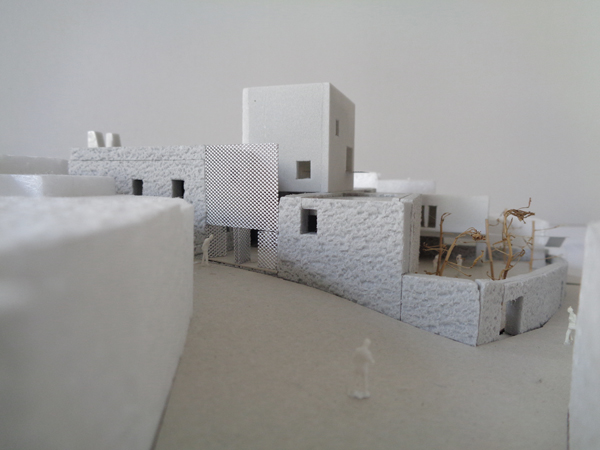
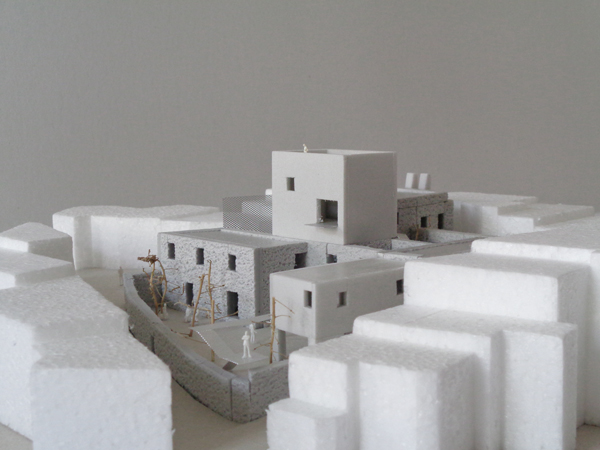
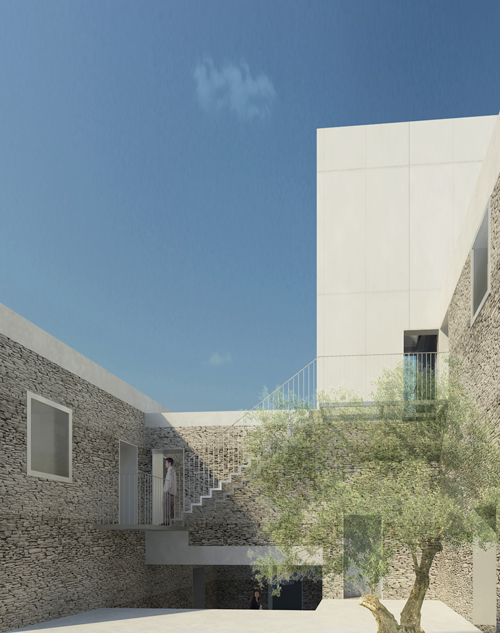
Team:
Architecture: FORA -
Raquel Oliveira,
João Fagulha + Atelier dos Remédios - Francisco Teixeira Bastos, Madalena Cardoso de Menezes, Joana Orêncio.
Engineering Consultants: A400
Client: Municipality of Foz Côa